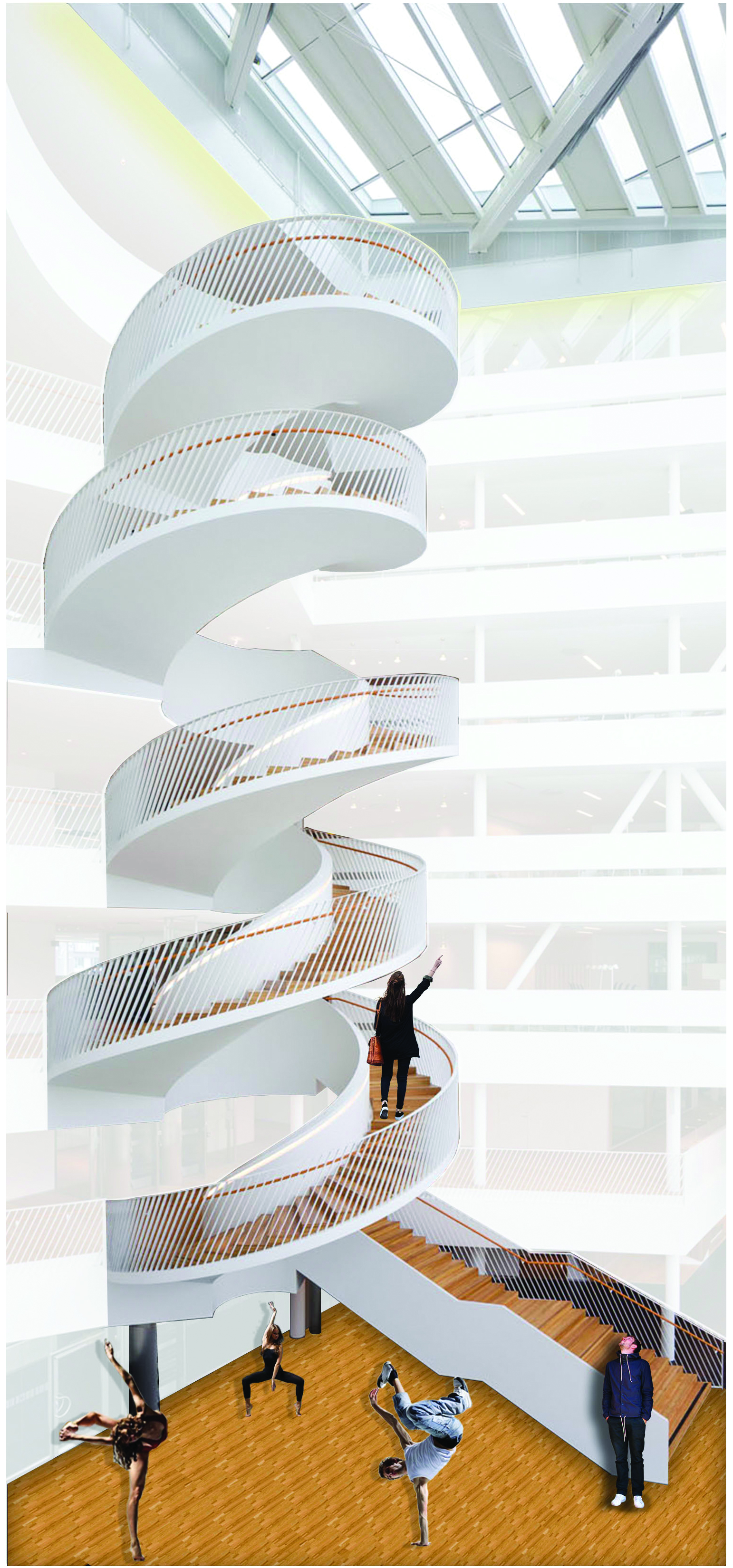EAst village dance high school
Conceptual Image "Dancing with the building"
Designing in the East Village in Manhattan, a dance high-school, for students who want to pursue a dancing career. It will focus on the physical and academic immersion to promote the knowledge, practice and performance in a metropolitan city. Dance is a performance art form consisting of purposefully selected sequences of human movement. This movement has aesthetic and symbolic value, and is acknowledged as dance by performers and observers within a particular culture. The movement of the building is portrayed through the main circulation of the stair. The stair acts as the heart of this operation and is a key piece of design in achieving successful movement from zone to zone. The vibrance, energy and enthusiasm of the students will add to the conceptual figure of the main stairs.
Concept image collage using - Swedbank staircase
Programs used: Adobe Photoshop, Illustrator
Conceptual sketches of dance moves
BUILDING SECTION CUT:
A-A Section
Programs used: 3ds Max, Photoshop, Illustrator
BASEMENT FLOOR PLAN:
Programs used: Autocad, Photoshop
C-C
Basement auditorium view
Programs used: 3ds Max, Photoshop
MAIN MATERIALS:
G-G
Basement staircase and auditorium entrance
Programs used: 3ds Max, Photoshop
Knoll Textiles
Kingston in Pumpkin
Knoll Textiles
Ferry in Port
Trikes
1591-50-ANO, Ruby Stone
Carlisle Wide Plank Floors Red Oak
Carlisle Wide Plank Floors Red Oak
FIRST FLOOR PLAN:
Programs used: Autocad, Photoshop
B-B
FIRST FLOOR - Entrance View
Programs used: 3ds Max, Photoshop
MAIN MATERIALS:
Wall Paint Color
Benjamin Moore
Downpour Blue 2063-20
SECOND FLOOR PLAN:
Programs used: Autocad, Photoshop
E-E
Second Floor Dance Studio
Programs used: 3ds Max, Photoshop
F-F
Second Floor Hang Out Area
Programs used: 3ds Max, Photoshop
MAIN MATERIALS:
Wall Paint Color
Benjamin Moore
Utah Sky 2065-40
Studio Floor
Mondo Indoor Sport
L41 Red
Main Floor
Harlequin Activity Hardwood Surface
Oak Wood
THIRD FLOOR PLAN:
Programs used: Autocad, Photoshop
D-D
Third Floor Cooridor
Programs used: 3ds Max, Photoshop























