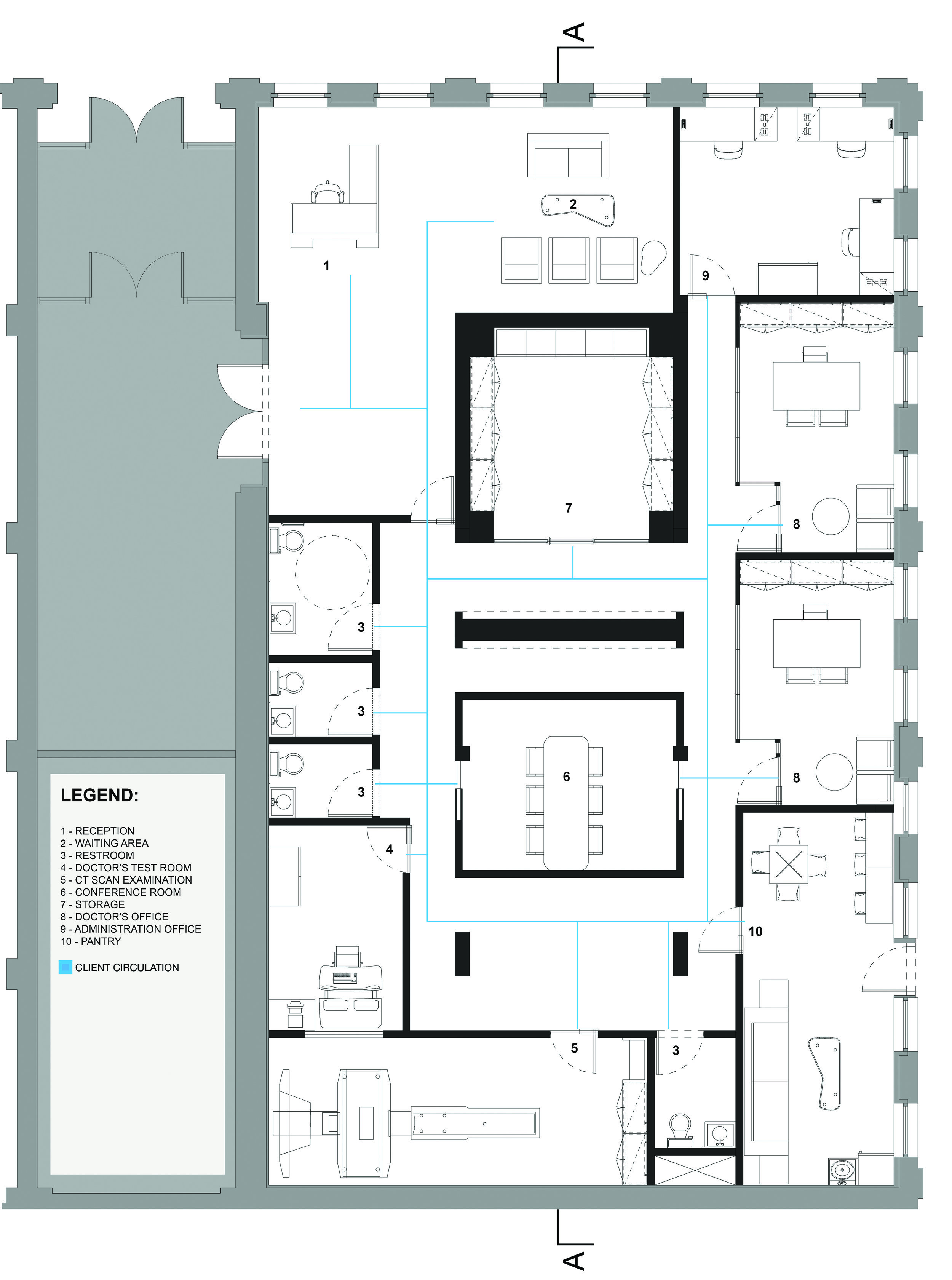Colon Cancer Treatment Center
CONCEPT
Journey WITH an unknown destination
As an increasing number of Americans are living longer across al socio-economic scales, the wealthiest amongst us are certainly no exception. The wealthiest one percent are living healthier and longer and have at their disposal the best healthcare system in the world. New York City’s Upper Eastside is and has been for quite some time, one of the wealthiest neighborhoods in the country.
This cancer center will walk together with their patients through a path to find a cure. Colors within facilities zones, relate to the ocean’s depth by creating an atmosphere that resembles the ocean.
DIAGRAMS
Concept Materials
Bubble Diagram of the interior
The Facility represents a journey patients will have. Starting from the reception and end to the Doctor’s Office. The Examination room and the Doctor’s Office are opposite eachother to let patients travel and feel at ease within the space with art works and lighting installations
SPACE PLANNING


Programs used: Autocad, Adobe Photoshop, Adobe Indesign
Programs Used: Adobe Indesign
SECTION
A-A SECTION CUT
Programs Used: Autocad, Adobe Indesign, Adobe Photoshop
PERSPECTIVES
B-B RECEPTION
Programs Used: Hand Sketch, Adobe Photoshop
LIGHTING:
(1) - Ameba, Vidia Light
(2) - La Murrina, Victoria (R)
C-C MAIN CIRCULATION
Programs Used: Hand Sketch, Adobe Photoshop
LIGHTING AND ART INSTALLATION:
(3) - Stine Diness, Falling Water
(4) - Robert Delunay, Homage to Bleriot









